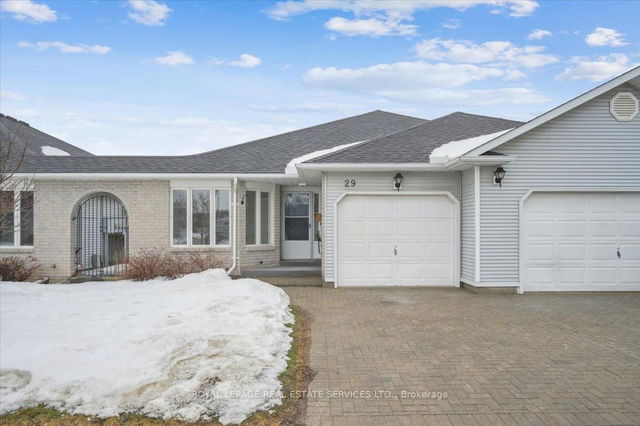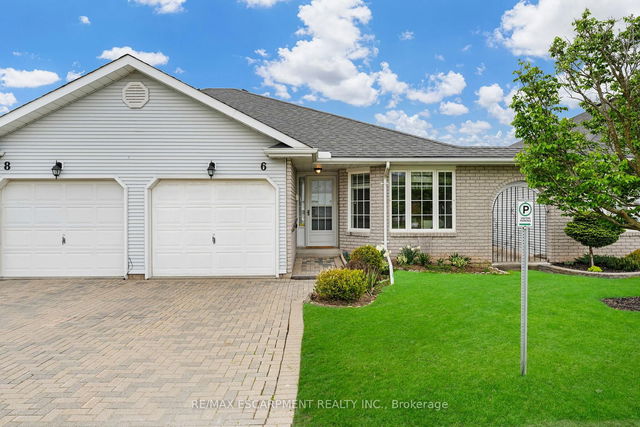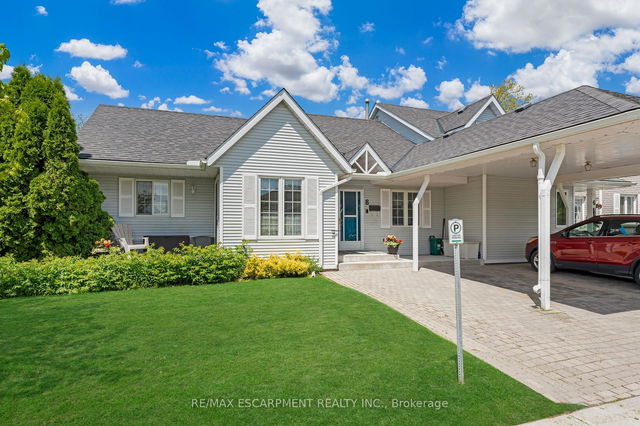Maintenance fees
$275.00
Locker
None
Exposure
W
Possession
Immediate
Price per sqft
$500 - $599
Taxes
$3,190.6 (2024)
Outdoor space
-
Age of building
-
See what's nearby
Description
Discover the charm of single-floor living in this immaculate bungalow condo townhome nestled in the serene Wes-Li Gardens community. Boasting 1140 square feet of space, this bright and sunny home features an inviting open living dining area, complemented by a large dining area window and garden doors opening to a deck. The spacious kitchen is adorned with oak cabinets, while the master suite offers his and hers double closets and a luxurious 4-piece en-suite bath. Additional highlights include a second bedroom, 2pc bathroom, and a convenient main floor laundry room. Downstairs, a versatile spare room awaits, alongside a spacious unfinished basement ready to be customized to your preferences. A single-car garage with inside entry and a beautifully finished interlock driveway provide both convenience and curb appeal.Enjoy access to downtown amenities, including the community centre, library, arena, and gymall just steps away. Beyond your doorstep, explore the charm of local wineries, bustling markets, scenic conservation areas, picturesque trails, and premier golf courses. Experience the warmth of Smithville and the breathtaking beauty of the Niagara region, where a vibrant lifestyle, a welcoming community, and endless opportunities await.
Broker: ROYAL LEPAGE REAL ESTATE SERVICES LTD.
MLS®#: X12146690
Property details
Neighbourhood:
Parking:
2
Parking type:
-
Property type:
Condo Townhouse
Heating type:
Forced Air
Style:
1 Storey/Apt
Ensuite laundry:
Yes
MLS Size:
1000-1199 sqft
Listed on:
May 14, 2025
Show all details
Rooms
| Name | Size | Features |
|---|---|---|
Recreation | 12.0 x 11.5 ft | |
Living Room | 15.3 x 11.8 ft | |
Primary Bedroom | 15.0 x 12.4 ft |
Show all
Instant estimate:
orto view instant estimate
$2,890
higher than listed pricei
High
$613,928
Mid
$601,890
Low
$539,618
Have a home? See what it's worth with an instant estimate
Use our AI-assisted tool to get an instant estimate of your home's value, up-to-date neighbourhood sales data, and tips on how to sell for more.
Included in Maintenance Fees
Parking






